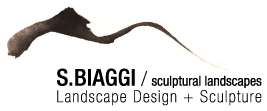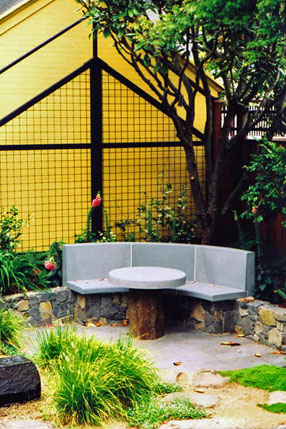LANDSCAPE DESIGN
Preliminary Design Phase
What distinguishes my work from other landscape design studios is that my approach is based upon permaculture principals using regenerative design strategies as perceived through the eyes of a sculptor. In the initial meeting with clients we discuss the “wish list”, style, and theme of the ‘softscaping’ and ‘hardscaping’,(planting and hard surfacing). We also discuss the installation budget & if applicable the possibilities of phasing the project. With the above information explored, the site measured and a site analysis prepared, I develop several design ideas and sketches that we investigate and discuss adjusting the design ideas if necessary and settling in on the concept and direction.
Design Development
Using the information from the concept sketches I will lay out to scale the design, documenting structures, pool and spa location, terraces, retaining walls, paths, gates, arbors, sculpture placement, materials to be employed, light locations, planting areas and the layout of the setback and any special zoning. These plans will include elevation views of any structures; a detailed planting plan; specific materials to be used; colors; and any other necessary information to clarify the aesthetic nature of the plan. These plans are suitable for city design review boards, neighbor
review, and for preliminary budget estimating from consulting engineers if required. These plans do not include construction details, they contain all the necessary information to understand how the project is to appear upon completion.
Construction Documentation
This is the set of plans that shows the construction details necessary to build the project and will be used to secure any necessary permits. These plans will be done by a licensed landscape architect working with the landscape artist. Concurrently the plans will be given to any consulting engineers that might be necessary for structural information that I will incorporate into the total drawing package The consulting engineer’s fee for calculations, reports, and inspections required by the city or recommended by the Landscape Artist are billed separately by the engineer to you.
At the beginning of this phase the engineer’s will give you a proposal for his work. Owners normally contract directly with the engineer. I can provide you with a list of engineers and coordinate this process for you.
Bid Process
Once the Master Plan has been completed, the project can be submitted to Landscape Contractors and artisans for bid. I can coordinate this process for you by putting together a package of contractors and artisans that I have had direct experience with or who come highly recommended.



